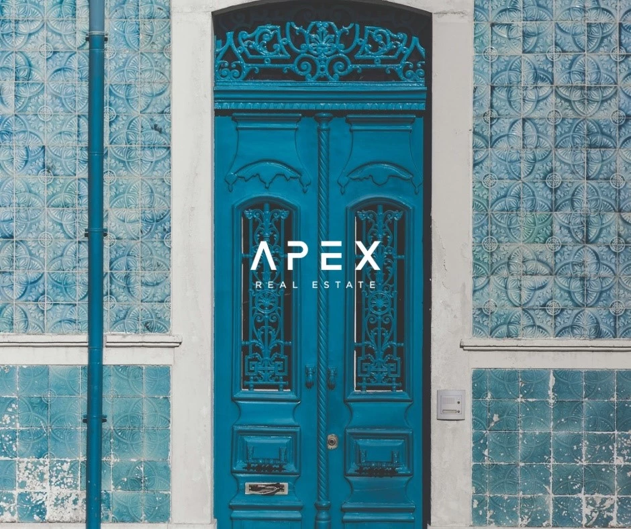
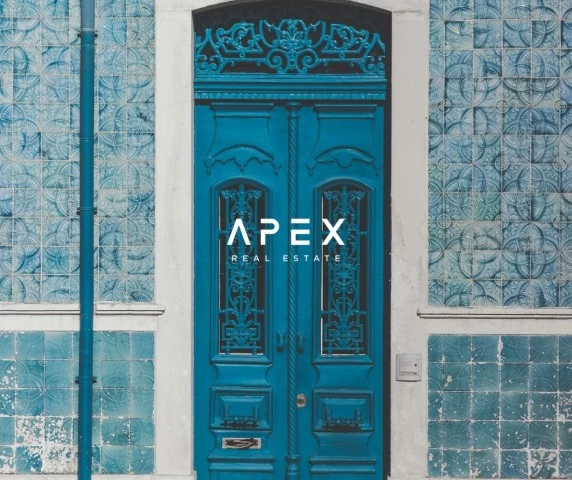
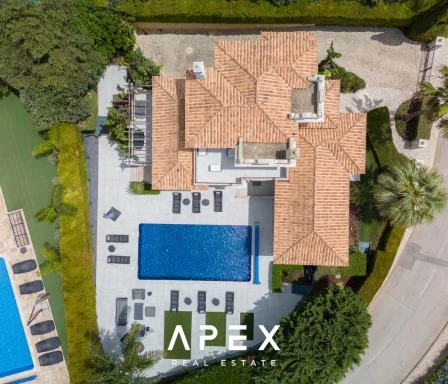
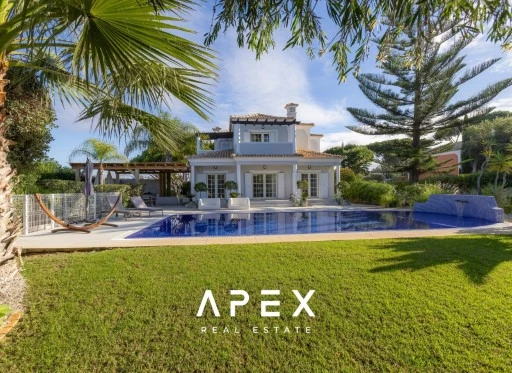
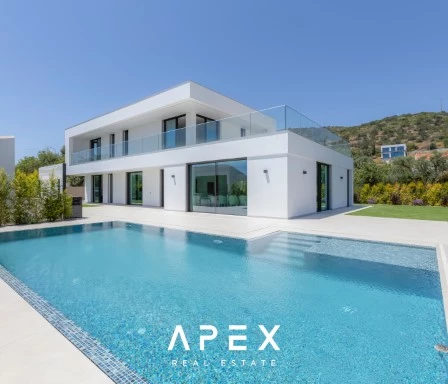
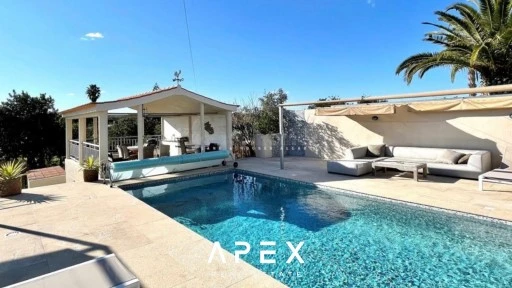
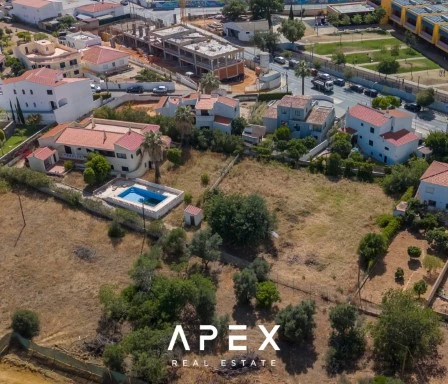
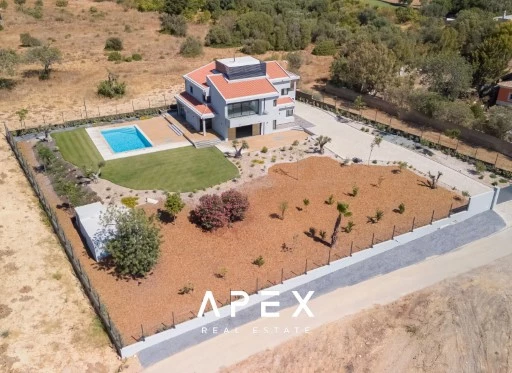
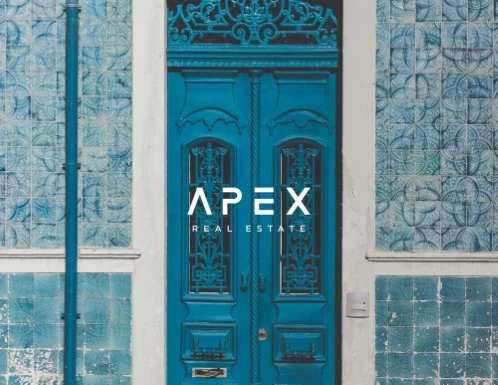
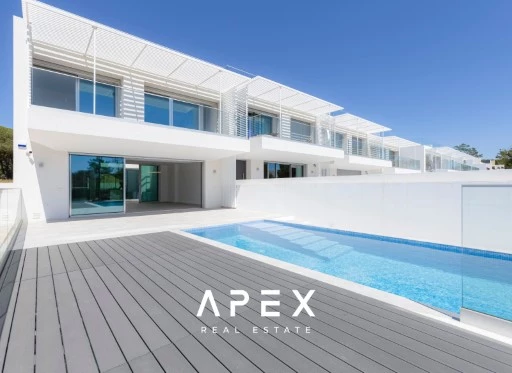
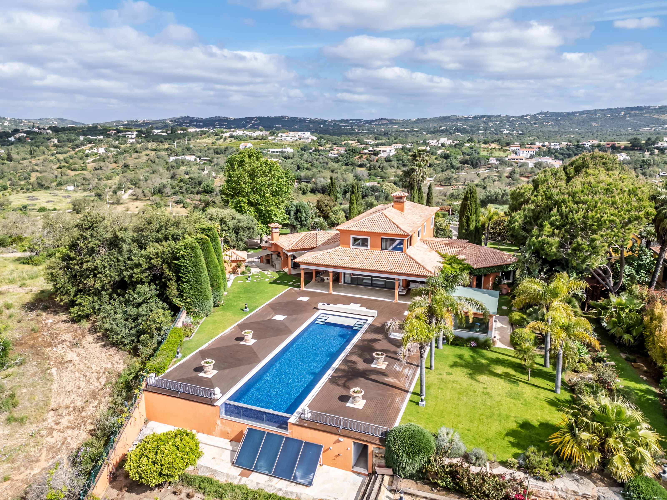
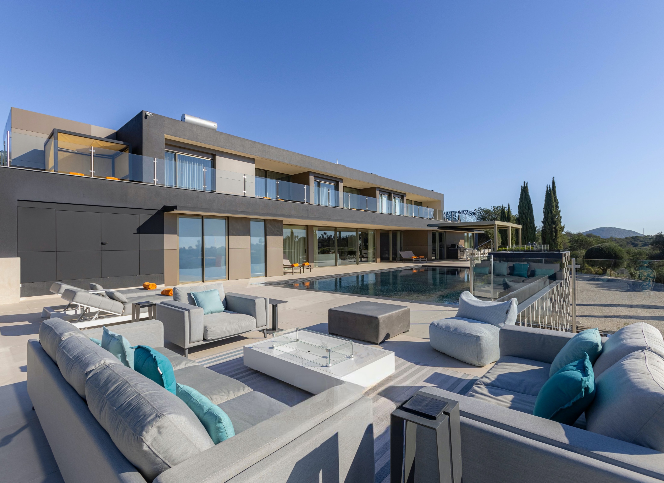
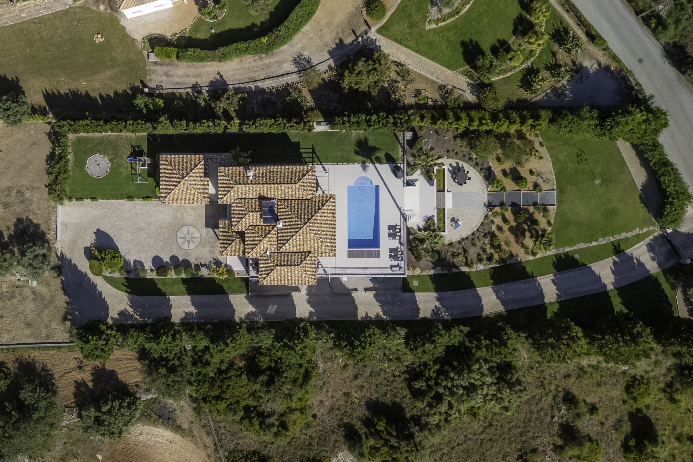
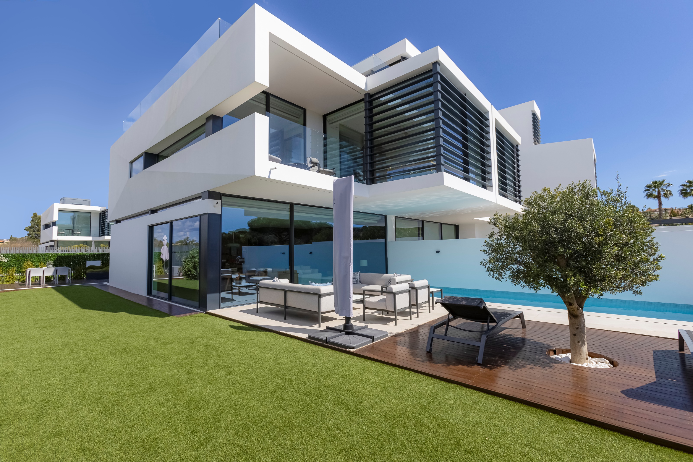
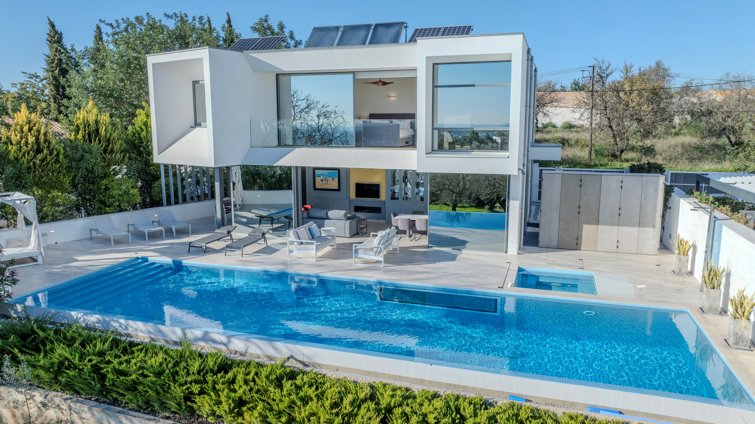
Luxurious newly built Four bedroom villa in Areeiro
€ 1.750.000
Overview
APEX ID:
VIL_466Type:
VillaBedrooms:
4Bathrooms:
5Garage:
YesLiving Area:
438 m²Plot Area:
1.058 m²Energy Rating:
A+Description
This meticulously designed property offers a perfect fusion of style and comfort, making it an ideal choice for those seeking a luxurious lifestyle in the heart of the Algarve.
With its modern architecture, the home boasts spacious bedrooms that ensure privacy and relaxation for each member of the family.
The elegant bathrooms, characterized by their sophisticated design, contribute to the luxurious feel of the property, combining functionality with aesthetic elegance.
Central to the home is an expansive open-plan area that includes the living room, dining space, and kitchen.
This layout encourages social interactions and makes the home an excellent venue for hosting gatherings, enhancing the living experience by creating a welcoming environment for guests and residents alike.The property's use of large windows not only accentuates its modern design but also plays a crucial role in bathing the interior with an abundance of natural light, thus fostering a bright and cheerful atmosphere within.
This feature, along with the property's private garden and swimming pool, ensures that residents have their own serene oasis, perfect for relaxation and enjoyment in the privacy of their home.
Situated in the newly developed area near Loulé, the property is not just a residence but a statement of lifestyle, offering both the peace of the countryside and the convenience of urban amenities.Loulé, with its rich cultural heritage and vibrant community life, provides an enchanting backdrop to this exquisite property.
The central Algarve location means that residents can easily explore the charming towns and beachfronts that make this region so unique.
From championship golf courses to world-class marinas and diverse dining options, the area caters to a variety of interests and lifestyles.
This property, listed by Apex Real Estate, represents a rare opportunity to own a piece of paradise in one of the most sought-after locations in Portugal, blending luxury living with the best of the Algarve's leisure and cultural offerings.Areeiro Heights Villa Luxurious Living in a Tranquil SettingNestled in the picturesque north-west corner of the Areeiro Heights development, Villa epitomizes sophisticated living with its meticulously designed three-storey layout.
The villa offers a spacious 225 sq.m.
of contemporary open-plan living space spread across the ground and upper floors, complemented by an additional 180 sq.m.
basement ready for customization.
The potential for this basement space is boundless, allowing buyers to tailor it to their desires whether it be extra bedrooms, a games room, cinema, storage, wine cellar, gym, or garaging.As you enter Villa through a pivot front door, you are welcomed by a full-height entrance hall adorned with a feature light fitting, setting an elegant tone.
The ground floor is designed for modern living with an uber-stylish kitchen featuring an L-shaped peninsular and breakfast bar, seamlessly connecting to the barbecue terrace via double doors.
Siemens appliances, including a main oven, microwave oven, induction hob, dishwasher, fridge, freezer, and a plumbed washer/dryer, complete the kitchen's high-end feel.
The open-plan living and dining area is enhanced by a tray ceiling with two sets of patio doors, a TV/living flame fire within a wall shelving unit, and a harmonious blend of ceiling spots and concealed LED lighting.The first floor houses the Master Suite and Bedroom 2, each with its own south-facing balcony adorned with glass balustrades offering breathtaking views.
These rooms are complemented by contemporary bathrooms featuring shower/wet-rooms, vanity units, and full tiling.
The villa is designed with comfort and efficiency in mind, boasting electric underfloor heating, air-conditioning, optimum insulation for reduced energy costs, and independent space heating controls.
Outside, the villa extends its luxury with a 10m swimming pool surrounded by a tiled deck, covered terracing with a barbecue.
Interior
- Land Area: 1058.00 m²
- Net Area: 438.00 m²
- Number of floors: 3
- Air Conditioning
- Aluminium Windows
- Central Heating
- Cooker
- Dishwasher
- Double Glazed
- Dryer
- Electric Gate
- Fireplace
- Freezers
- Fridge
- Heated Towel Rack
- Microwave
- Oven
- Shower
- Wardrobes
- Washing Machine
- Water Heater
Exterior
- Countryside
- Excellent Access
- Fruit trees
- Green areas
- Highway
- Parking
- School
- Shopping Center
- Supermarket
- Swimming Pools
- Fence
- Garage
- Garden
- Indoor Parking (sale price)
- Outdoor Parking
- Paved Access
- Private Swimming Pool
- Storage Room
- Swimming Pool
Location
Schedule a Callback
Leave your details and we’ll be in touch to arrange a private call at your convenience.